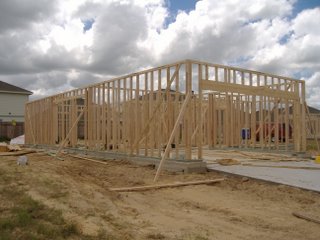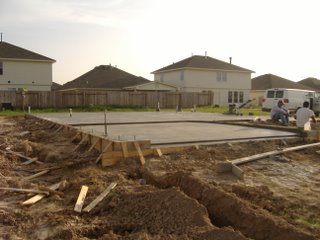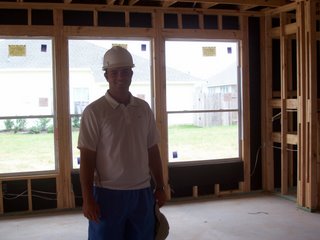
 We have our pre-dry wall meeting with Construction on Wednesday - so the next step is insulation and tape and floating the dry wall. We cannot wait to see how our house will look next week.
We have our pre-dry wall meeting with Construction on Wednesday - so the next step is insulation and tape and floating the dry wall. We cannot wait to see how our house will look next week.

On Saturday, we traveled to Montgomery, Texas to go antique shopping and then rented jetskis on Lake Conroe. Not only did we come home with suburns, but a wrought iron cookbook stand and an antique plant stand for our new house. For the record, Dash did a great job planning the birthday weekend.
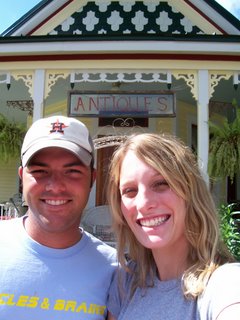
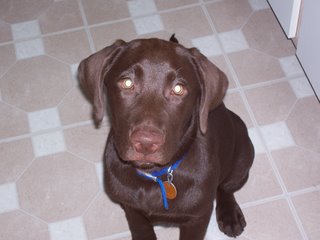

And our Princess Maddy...
